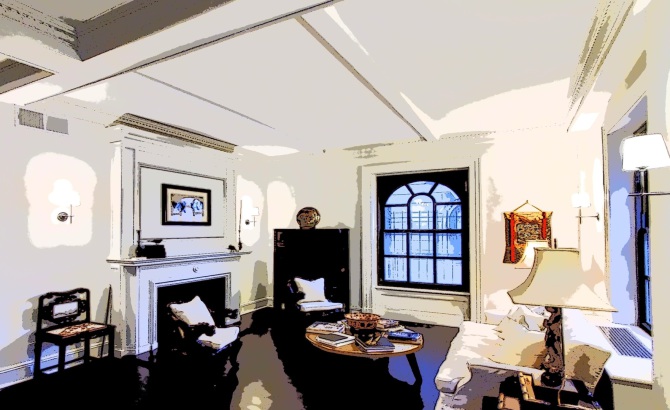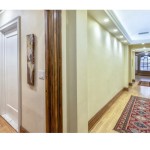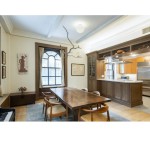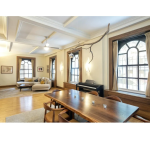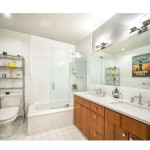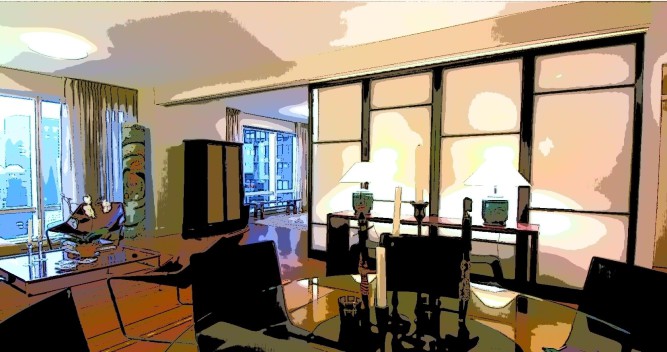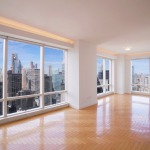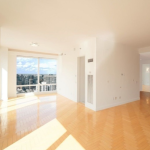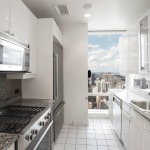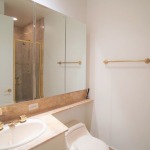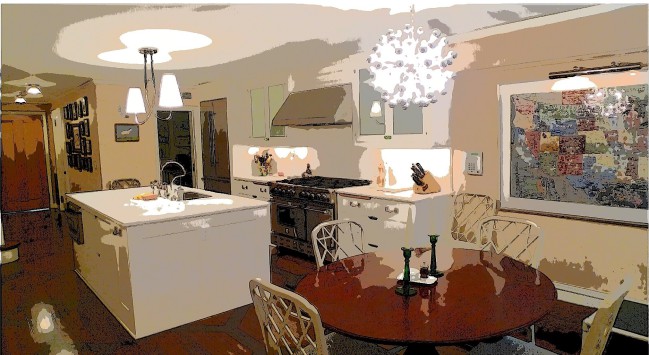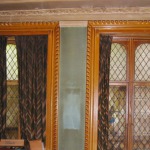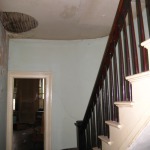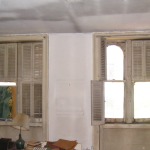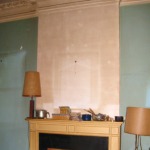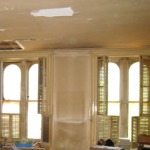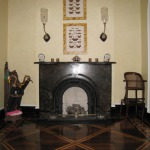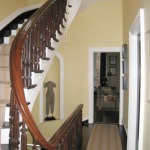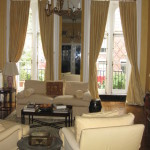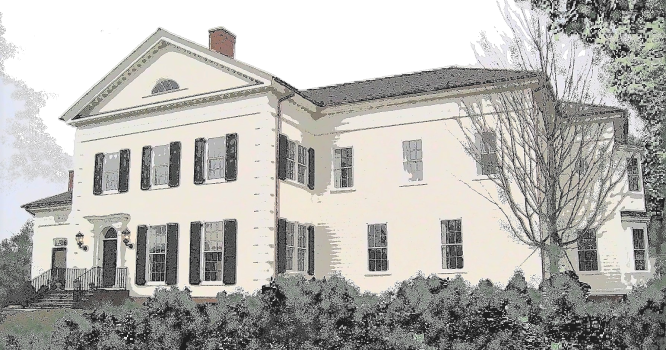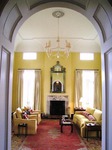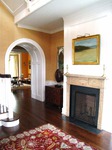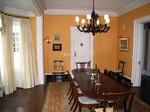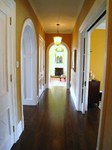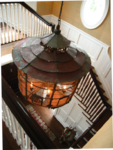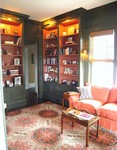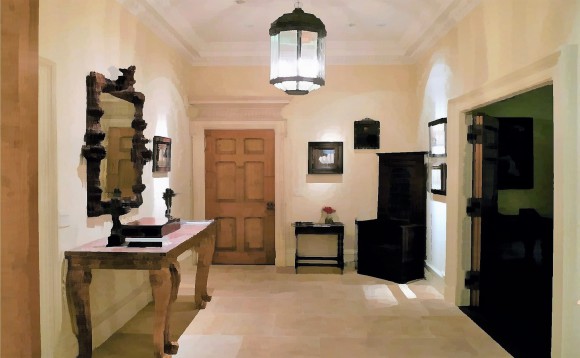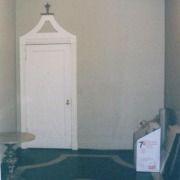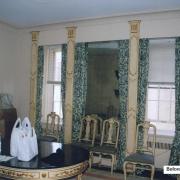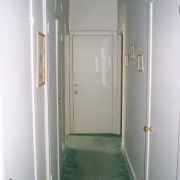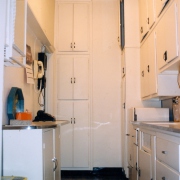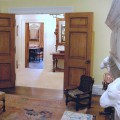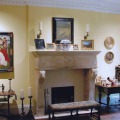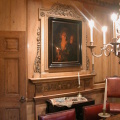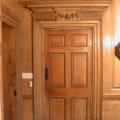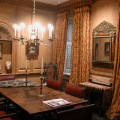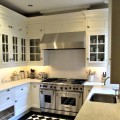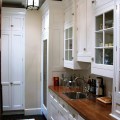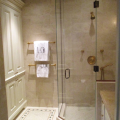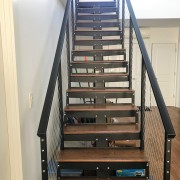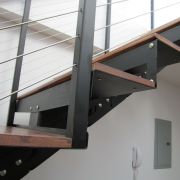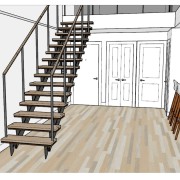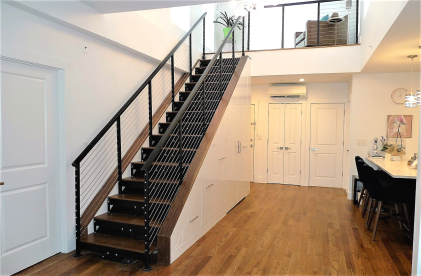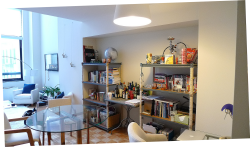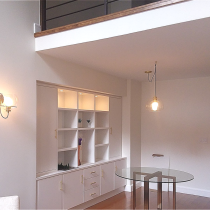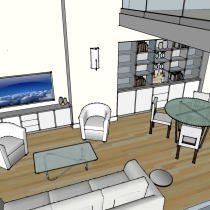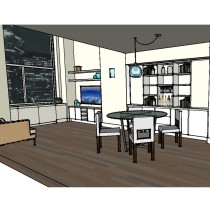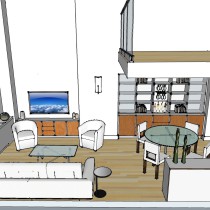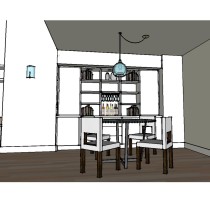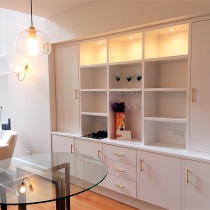GALLERY
WE INVITE YOU TO VIEW OUR GALLERY SHOWCASING A SELECT RANGE OF PROJECTS
Condominium Apartment Remodel, NYC
BEFORE. Earlier renovations of the apartment opened up rooms not originally intended in its original design.
AFTER. The Turin, Upper West Side, condominium residence showcases a central gallery. The residence entrance hallway features as gallery guiding one to the great room at the end. The dining room was opened to the kitchen in an earlier remodel. This was was not the original design when The Turin was built. The remodel restored the original intent, keeping the rooms separate and formal. The classical language of this elegant three-bedroom apartment was realized as one would imagine of its aesthetic 1920's origins.
Condominium Remodel, NYC
BEFORE. This Upper East Side apartment was in move-in condition, with original finishes.
AFTER. The residence was transformed into a serene pied-a-terre, a welcome retreat from the bustle of Manhattan's Midtown. A glazed full height screen slides across for privacy for guests or for casual afternoon reading. A former closet is converted into a bar off the kitchen allowing. The master bath is remodeled in limestone stone. The bath's back-lit mirror panel becomes a feature with brightness settings and hidden storage.
Townhouse Renovation, NYC
BEFORE. This hidden West Village 'diamond in the rough' was in various stages of neglect and deterioration.
AFTER. A total renovation was undertaken from bottom up. Particular care was taken to protect the vintage mouldings, casings and oak floors, of which the majority were preserved and restored. Unique features as the mahogany handrail and original plaster madallions were painstakenly restored. New architectural finishes were introduced to complement and enhance the regal proportions of this classic Anglo-Italianate style gem.
Hillside Estate, CT - New Construction
Condominium Residence, NYC - Renovation
BEFORE. Condition of a newly purchased Upper East Side Apartment , Pre-War Period.
AFTER. Inspiration was not impeded by the challenges presented in this total remodel project. The residence was transformed. The well proportioned spaces were embued with finishes echoing old-world charm, restraint and elegance.
Condominium Residence, NYC - Renovation
BEFORE. The floating staircase offered the opportunity to utilize the generous space underneath for storage and redefine the entrance alcove.
AFTER. The new custom built-in cabinettry under the existing staircase maximized the storage potential and created a defined entry and vestibule.
After.
Upon entering, the cabinetry features a niche with a stone countertop, storage space above and below, house wall phone/intercom and an accent spotlight. The floating staircase and built-in cabinetry face opposite the kitchen and features custom storage compartments including:
- a walk-in closet
- slide-out pantry cubbies
- broom closet
- upper and lower cabinet storage.
The high-gloss finish of the custom unit matches the kitchen's cabinetry finish. The result is a lovely complementary piece incorporating closets and a kitchen pantry.
Condominium Duplex, NYC - Renovation
BEFORE. An undefined niche in the dinning area.
The Living and Dining spaces have large structural columns resulting in asymmetrical niches.
However, these recessed spaces offered an opportunity for custom built-ins that would
incorporate storage such as for home-office equipment, audio/video center, and act as a
server as well for the dining area.
AFTER. The concept for the new custom built-ins developed in stages, comparing design alternates and finishes. The result was a built-in composition incorporating both hidden storage for home office files and exposed shelving for dining items and display. The finish is a shop applied paint, BM 'Chantilly Lace', and the cabinet doors and drawers are accessorized with pull hardware from CB2.
