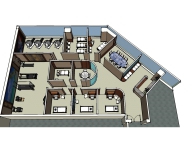3D DESIGN CONCEPTS
Restaurant Terrace Dining, Santa Barbara, CA
"3D modeling is extremely helpful in communicating the overall design intent during early development stages of a project." Left: The conceptual rendering video features an outdoor terrace bar/dining concept for the national retailer's Santa Barbara store. The terrace looks onto the dramatic backdrop of the Santa Ynez Mountains. - Ms. Ibarra.
Deck and Pergola Addition, Private Residence, Santa Barbara, CA
The design concept focused on incorporating a deck suitable in scale for casualoutdoor living and entertaining. The overall look and feel of the deck was explored using 3D modeling. The perspective drawings below were helpful in the decision making process. Rendered 3D design concepts help to clarify many aspects of the design at once, since it offeres detailed views of the subject from each angle. This phase is done prior to production of final design development and construction drawings. -Ms. Ibarra
Private Residence, Park City, Utah
The newly offered condominium unit included a working fireplace set against the north wall.
It presented the perfect opportunity to create an interesting setting, a casual ambiance and
warm focal point for family gatherings and entertaining. - Ms. Ibarra.
Left: Before Image
Built-in Wall Unit with Gas Fireplace
The existing fireplace is to be removed and replaced with a gas fireplace and built-in wall unit. The generous wall space offered
multiple design options, with each solution framed around the central theme of showcasing the fireplace/built-in wall system unit. - Ms. Ibarra
Victorian Townhouse
Townhouse Addition. Sydney, Australia.
"3D conceptual renderings were produced to assist the client during the design development phase where the work scope for the renovation, budget, and wish list become more defined. This video highlights exterior views of the existing structure and proposed rear addition." - Ms. Ibarra
Commercial Project
Concept 3D model for Integrated Wellness Center, NYC
"3D conceptual renderings were produced to assist the client in presenting a proposal for a performance enhancement retreat within a high-rise office tower. The 5000 sq.ft. wellness center concept was presented to One World Commons, 64th Floor, One World Trade Center, NYC. " - Ms. Ibarra




































